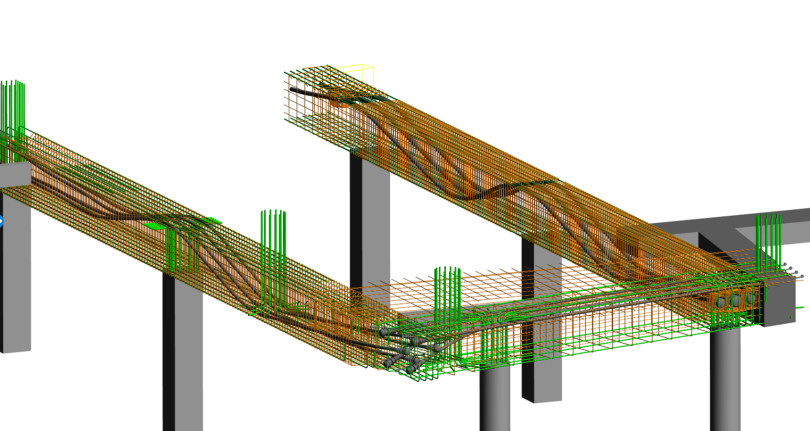PROJECTS ON FOCUS
VConstruct is currently completing some precision virtual concrete models for GC clients from Washington DC, Texas, California regions. Our concrete modelling team is making a wealth of benefit to our GC clients through timely identification of discrepancies and incomplete information in 2D concrete design drawings. Our process is bringing value to our clients by our documentation of Project Issues & Action Logs on missing information and clashes. Many a times an issue identified and raised tend to get translated to RFIs; this is a noticeable trend on the projects we are providing our concrete modelling services.
vConstruct is helping our clients by identifying concrete constructability issues and performing design fidelity checks using 3D modelling and shop drawing reviews. Our accomplishment for clients are pointedly visible in projects that undertake early requests for our concrete modeling services. We are using industry-best production software such as Autodesk Revit for concrete modeling, Autodesk Navisworks and Solibri Model Checker for model reviews, Bluebeam Revu for design document interpretation for concrete modeling services.
SERVICES ON FOCUS
vConstruct is presently completing efforts on University of Texas- Robert B Rowling Hall for concrete and reinforcement modeling services. Our VDC concrete team are engaging in value added services such as steel reinforcement, formwork & PT cable modeling, shop drawing generation, and subcontractor shop drawing reviews.

Rebar Shop Drawing review
VConstruct is engaging with General Contractors in production of rebar shop drawings and reviews of external third party created shop drawings leveraging latest AEC virtual construction tools and add-ins.
Our concrete modeling team are noticing ease and swiftness in review of subcontractor steel and formwork models in projects where we provided concrete modeling services. The value we are able to add is the access to latest in-house created concrete model incorporating all RFIs and ASIs since Structural designer’s concrete design model.
We are providing services for rebar shop drawing generation and rebar quantity take offs using 3D models for Rebar and Post tensioned (tendon profile) cables modeling. Our in-house experts in reinforcement modeling and detailing are reviewing shop drawings to coordinate subcontractor’s work, to verify that steel rebar placement can be implemented due to changing concrete dimensions due to coordination with other trades, to identify missing information well ahead of site production
Formwork Shop drawing review
Shop drawings are sub-contractor drawn version of information shows in construction design documents (i.e. Structural and architectural drawings). The detail shown in shop drawings when created using only 2D line drawings can miss information which otherwise are easily captured in 3D modeling of the design information from structural consultants. vConstruct is working on two service alternates for shop drawing service to GC clients where we create shop drawings from 3D models (third-party models or modelled in-house) and also review shop drawings submitted by subcontractors against structural design documents for finding missing information.
Our team specialized in shop drawings are observing swiftness for reviewing shop drawings in projects where we have taken up concrete modeling for projects, compared to shop drawing reviews in the absence of a 3D concrete model.
Our review process is focused toward ensuring completeness and correctness of drawings in terms of drawing title, project information, Elevation levels, Framing plan titles, partial plan distribution, Grids and dimensions, Column mark, sizes and locations, Beam mark, sizes and location, Slab mark, thickness, Slab boundary – edge dimensions, Slab opening size and location, Wall size and location, Section annotations and Section views.